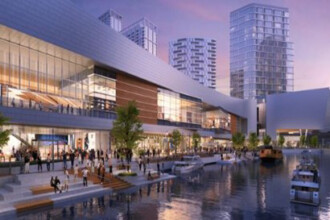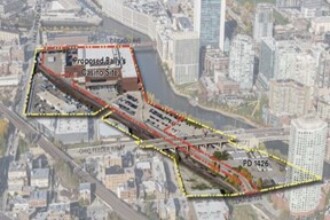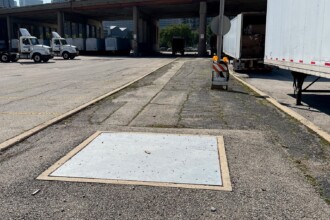Bally’s Casino Chicago Phase II Engineering Design & Phase III Construction
Chicago, Illinois
DB Sterlin is providing Dry Utility design and coordination for the Bally’s Hotel Tower, Casino/retail podium, Casino parking structure and Event Center (aka Bally’s Casino Development-Phase I). The scope of work includes topographic and boundary surveys, and design provisions for installation of utility infrastructure to serve future development parcels (Phase II Development) directly adjacent to the Bally’s Casino Development. In addition, DB Sterlin also provides schematic and final design development and coordination of all dry utility facilities for the $1.2 billion casino/hotel site development project, design of all power, natural gas, and telecommunications facilities for current and future site needs.
The $1.74 billion casino complex will be built on the 30-acre Chicago Tribune Publishing Center at the intersection of Chicago Avenue and Halsted Street, in the River West neighborhood. Bally’s Chicago will transform the currently underutilized site and is the largest casino in Illinois with 3,400 slot machines and 173 table games, 10 food and beverage venues, and a 500-room hotel tower with a rooftop bar. It will also feature a 65,000-sq-ft entertainment center with 3,000 seats, a 20,000-sq-ft exhibition space, an outdoor music venue, and a green space including a public riverwalk with a water taxi stop. Bally’s is expected to be open in 2026.



