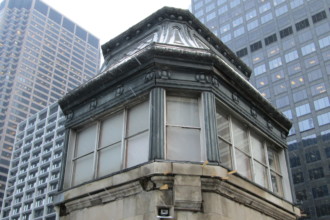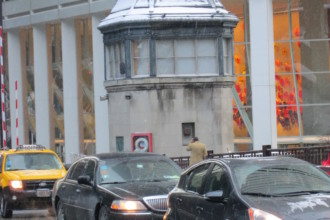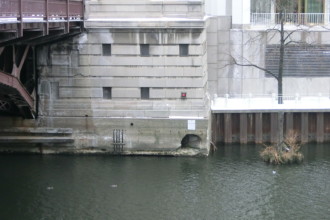Adams Street Bascule Bridge
Chicago, Illinois
The scope of services for this project consisted of Phase II and Phase III architectural and structural engineering services for the repair and rehabilitation of the northwest and southeast bridge houses at the Adams Street Bascule Bridge over the Chicago River. DB Sterlin performed architectural/structural inspections of the interior and exterior of the bridge houses to identify elements of the buildings that require repair or replacement and to determine quantities associated with each resulting pay item. Areas included in the scope of work were the bridge house structures and associated rooms and/or extensions, concrete roof slabs to the west of the northwest Bridge House and the south of the southeast Bridge House, and electrical room build-outs.
Phase II A/E services included bridge house inspections and data collection, lead paint, asbestos, and mold sampling and testing, preparation of plan drawings (architectural, engineering, and CADD), preparation of specifications, calculation of plan quantities, and preparation of construction cost estimate. Structural engineering entailed the design and analysis of structural components of the project, including new CMU walls and roof at the electrical room build-outs, and a new concrete slab topping at the sidewalk level adjacent to the Northwest Bridge House. Additionally, DB Sterlin provided Survey Services.
The Adams Street Bascule Bridge, and associated bridge houses, are considered historic and therefore, elements that are to be repaired or rehabilitated were to be done “in-kind”; using existing details, dimensions, and same or similar materials as depicted on the existing historical set of design plans.



