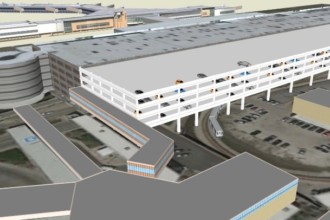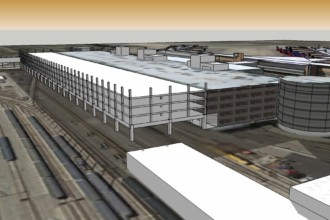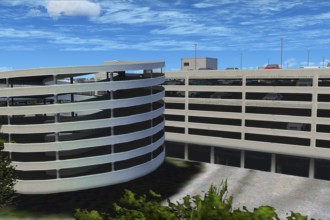Midway International Airport Terminal Parking Garage Expansion
Chicago, Illinois
DB Sterlin was responsible for providing drainage design, retaining wall design, and construction support for the Midway Terminal Parking Garage Expansion. The civil work consisted of designing the proposed drainage, underground detention, and modification of existing drainage necessary for the garage expansion. The structural work involved designing two new retaining walls, retrofitting an existing retaining wall by installing permanent tiebacks, and removal and replacement of a portion of an existing retaining wall. The design work consisted of the preparation of plans, calculations, details, specifications, and the engineer’s estimate of the cost. During the construction phase, documentation services were provided for the processing, tracking, and review of all material submittals and shop drawings.
The scope of services for this project consisted of expanding the existing parking facility to provide more capacity and revenue for Midway International Airport. The expansion of the garage consisted of a new structure that was constructed east of the existing garage, providing an approximate net gain of 1,500 parking spaces for the Airport. Located over the existing Chicago Transit Authority (CTA) orange line rail yard, the proposed expansion provides parking on Levels 3 through 6 while Levels 1 and 2 remained open to accommodate CTA operations. The project also provided for several ancillary improvements, such as system upgrades to the existing parking facility, a new south entrance bridge, and ramp from northbound Cicero Avenue, reconstruction of the pedestrian walkway that connects the Airport to the CTA station, rehabilitation of several roadways including Kilpatrick Avenue from 55th Street to the south end of the existing parking facility, the City Access Road, and CTA Kiss and Ride area.



